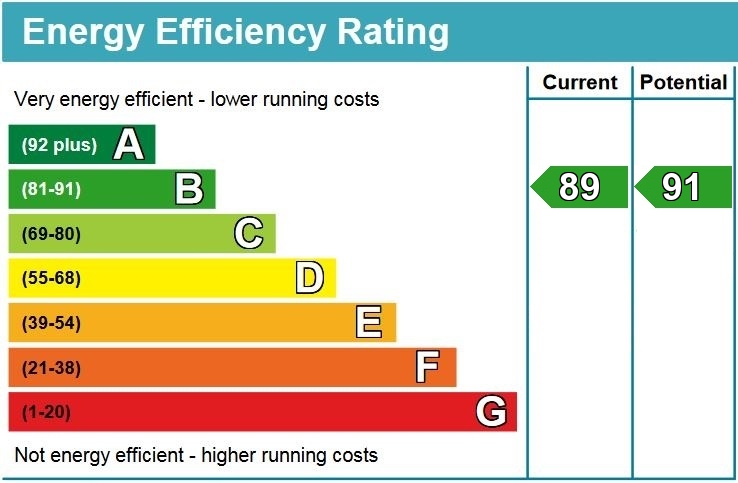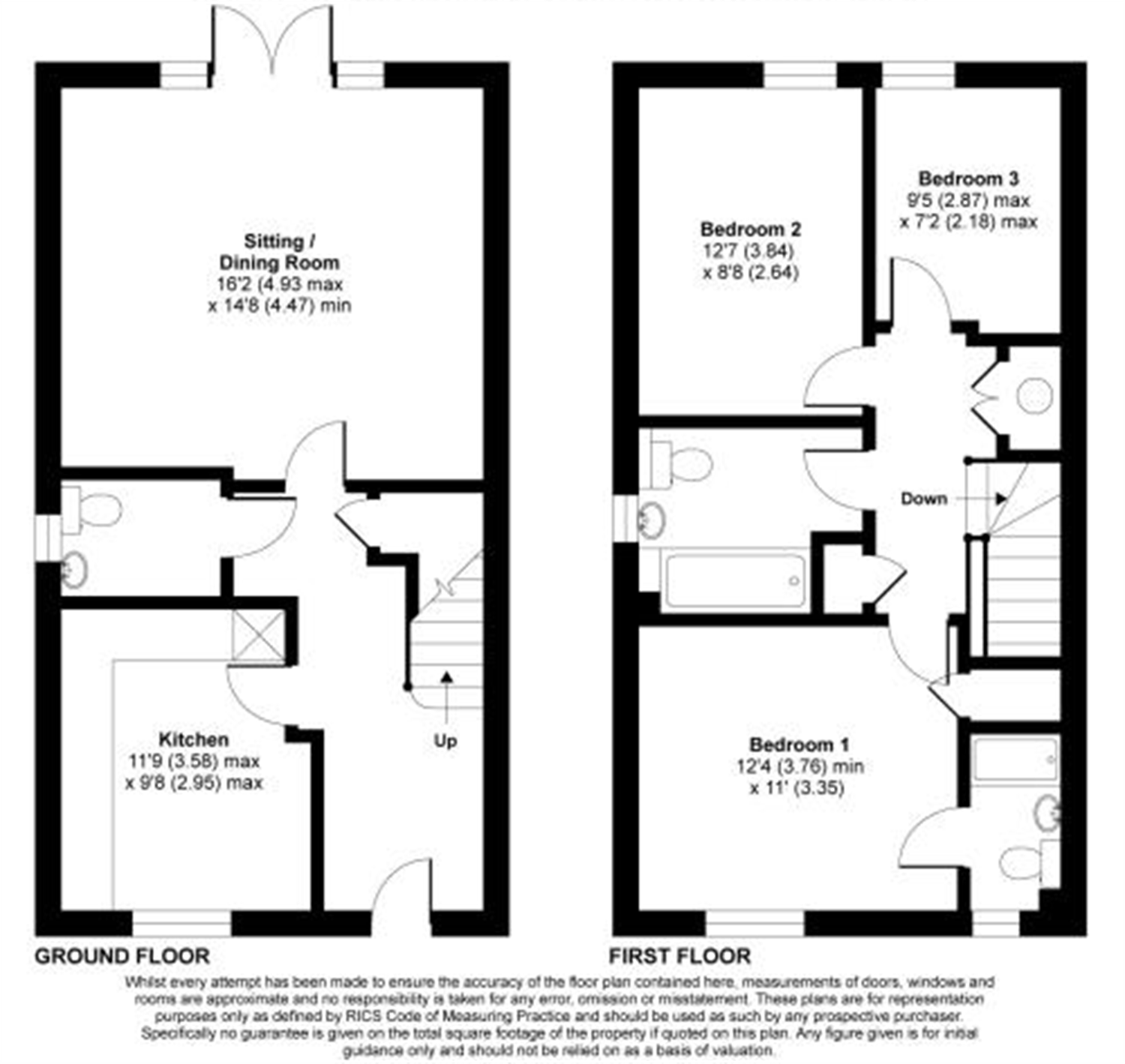Bamber Close, West End, Southampton, SO30 3HW
£379,950

3
bedrooms

2
bathrooms

2
receptions
- MODERN THREE BEDROOM SEMI DETACHED
- ORIGINAL BARRATT SHOW HOME
- LOUNGE 16' 2 (4.93m) x 14' 8 (4.47m) MAX
- GARAGE WITH DOUBLE LENGTH DRIVEWAY
- MASTER BEDROOM WITH EN-SUITE
- UPVC DOUBLE GLAZING
- GAS CENTRAL HEATING
- FRONT AND REAR GARDENS
- NO CHAIN
- VIEWING ESSENTIAL
Entrance Hall
Upvc double glazed door to hallway, stair case to first floor with cupboard under and doors to:
Kitchen
11' 9" (3.58m) Max x 9' 8" (2.95m) Max:
Upvc double glazed window to front aspect, smooth ceilings with inset spot lights, stainless steel drainer with mixer tap and cupboard under, a further range of eye level mounted units with lighting and base mounted units with roll top surface, electric cooker and hob with extractor over and space for dining table.
Cloakroom
Obscure window to side aspect, smooth ceiling with inset spot lights, low level W.C, pedestal wash hand basin, heated towel rail and partly tiled walls.
Lounge/Dining Room
16' 2" (4.93m) Max x 14' 8" (4.47m) Min:
Upvc double glazed doors to rear garden, smooth ceiling, radiator and power points.
First Floor Landing
Smooth ceiling and doors to:
Bedroom one
12' 4" (3.76m) Min x 11' (3.35m):
Upvc double glazed window to front aspect, smooth ceiling, built in cupboard, radiator and door to:
En-suite Shower Room
Upvc double glazed window to front aspect, tiled shower cubicle, low level W.C, pedestal wash hand basin and partly tiled walls.
Bedroom two
12' 7" (3.84m) x 8' 8" (2.64m):
Upvc double glazed window to rear aspect, smooth ceiling, built in cupboard, radiator and power points.
Bedroom three
9' 5" (2.87m) Max x 7' 2" (2.18m) Max:
Upvc double glazed window to rear aspect, smooth ceiling, radiator.
Bathroom
Upvc double glazed window to side aspect, panelled bath, pedestal wash hand basin, low level W.C, heated towel rail, partly tiled walls and tiled floor.
Rear Garden
Patio to lawn with flower and shrub borders.
Front Garden
Black railing, paved area with flower and shrub borders, blocked paved driveway.
Garage
With up and over door.
Tenure: Freehold
EPC: B
Council Tax Band: D
Agents Note - Draft Copy of Particulars.
Sales Disclaimer (OVM)
These particulars are believed to be correct and have been verified by or on behalf of the Vendor. However any interested party will satisfy themselves as to their accuracy and as to any other matter regarding the Property or its location or proximity to other features or facilities which is of specific importance to them. Distances and areas are only approximate and unless otherwise stated fixtures contents and fittings are not included in the sale. Prospective purchasers are always advised to commission a full inspection and structural survey of the Property before deciding to proceed with a purchase.
NOTE: These particulars are intended only as a guide to prospective Tenants to enable them to decide whether to make further enquiries with a view to taking up negotiations but they are otherwise not intended to be relied upon in any way for any purpose whatsoever and accordingly neither their accuracy nor the continued availability of the property is in any way guaranteed and they are furnished on the express understanding that neither the Agents nor the Vendors are to be or become under any liability or claim in respect of their contents. Any prospective Tenant must satisfy himself by inspection or otherwise as to the correctness of the particulars contained.

Book a Viewing
If you are interested in viewing the property above, please complete the following form:


