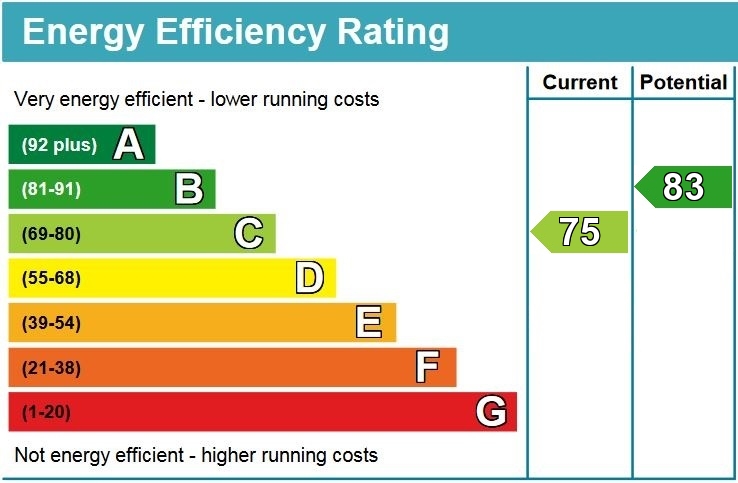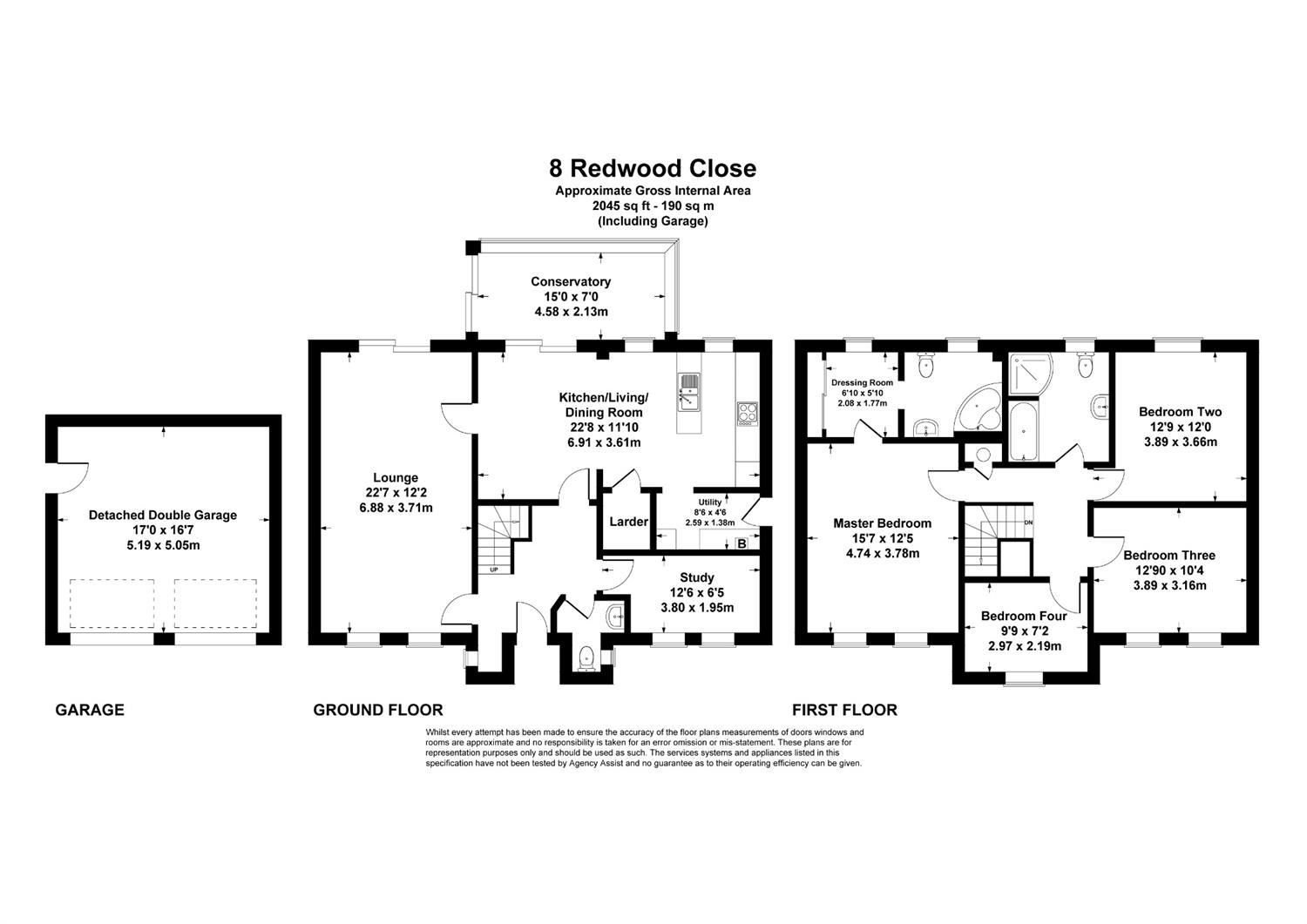Redwood Close, West End, Southampton
£685,000

4
bedrooms

2
bathrooms

2
receptions
- Beautifully Kept Throughout
- Resin Driveway for Multiple Cars
- Modern Open Plan Kitchen/Diner
- Detached Double Garage
- Ensuite & Dressing Room To Master
- Four Bedroom Detached House
- Conservatory
- Lovely Landscaped Rear Garden
- Utility Room
- Downstairs Office/Bedroom 5
Upon entry there is a large open hallway leading to all principle rooms. On the ground floor you have a useful office/study which could also be used as a playroom or fifth bedroom. The lounge is bright due to having dual aspect windows and benefits from having a gas fireplace. The kitchen has been opened up to offer a large modern kitchen dining space with fitted double oven, hob and space for a dishwasher and wine cooler. There is a separate utility room which has a separate side entrance and has space for a washing machine, tumble dryer and tall fridge/freezer and then a walk in pantry offering more storage. There is also a downstairs wc.
On the first floor there are three generous double bedrooms and one large single, including the master which is very spacious, offering plenty of space for storage but also benefitting from a private dressing room and ensuite with corner bath. There is a main family bathroom which has a basin, wc, shower cubicle and separate bath.
Other features include detached double garage gas central heating, mains water, gas, electric and drainage and cavity wall installation.
Owners Comments
" We bought this house off plan 31+ years ago and have never regretted that decision. Redwood Close is very quiet and ideally placed with plenty of greenspace within walking distance – Hatch Grange, Hatch Farm and Megan Green. It is also only a 5 minute walk across the park to the centre of West End with it’s shops and takeaways including the excellent Best Fry for fish and chips. Houses in the Close do not come up for sale very often and 6 out of the 16 houses still have their original owners. We will be very sorry to leave but are relocating to be nearer our family who live 100 miles away."
Please contact Pure on 02380 466869 to arrange a viewing or for any information.
Tenure - Freehold
EPC - C
Council Tax band F
Agent Note: These are a draft copy of the particulars.
Sales Disclaimer (OVM)
These particulars are believed to be correct and have been verified by or on behalf of the Vendor. However any interested party will satisfy themselves as to their accuracy and as to any other matter regarding the Property or its location or proximity to other features or facilities which is of specific importance to them. Distances and areas are only approximate and unless otherwise stated fixtures contents and fittings are not included in the sale. Prospective purchasers are always advised to commission a full inspection and structural survey of the Property before deciding to proceed with a purchase.
NOTE: These particulars are intended only as a guide to prospective Tenants to enable them to decide whether to make further enquiries with a view to taking up negotiations but they are otherwise not intended to be relied upon in any way for any purpose whatsoever and accordingly neither their accuracy nor the continued availability of the property is in any way guaranteed and they are furnished on the express understanding that neither the Agents nor the Vendors are to be or become under any liability or claim in respect of their contents. Any prospective Tenant must satisfy himself by inspection or otherwise as to the correctness of the particulars contained.

Book a Viewing
If you are interested in viewing the property above, please complete the following form:


