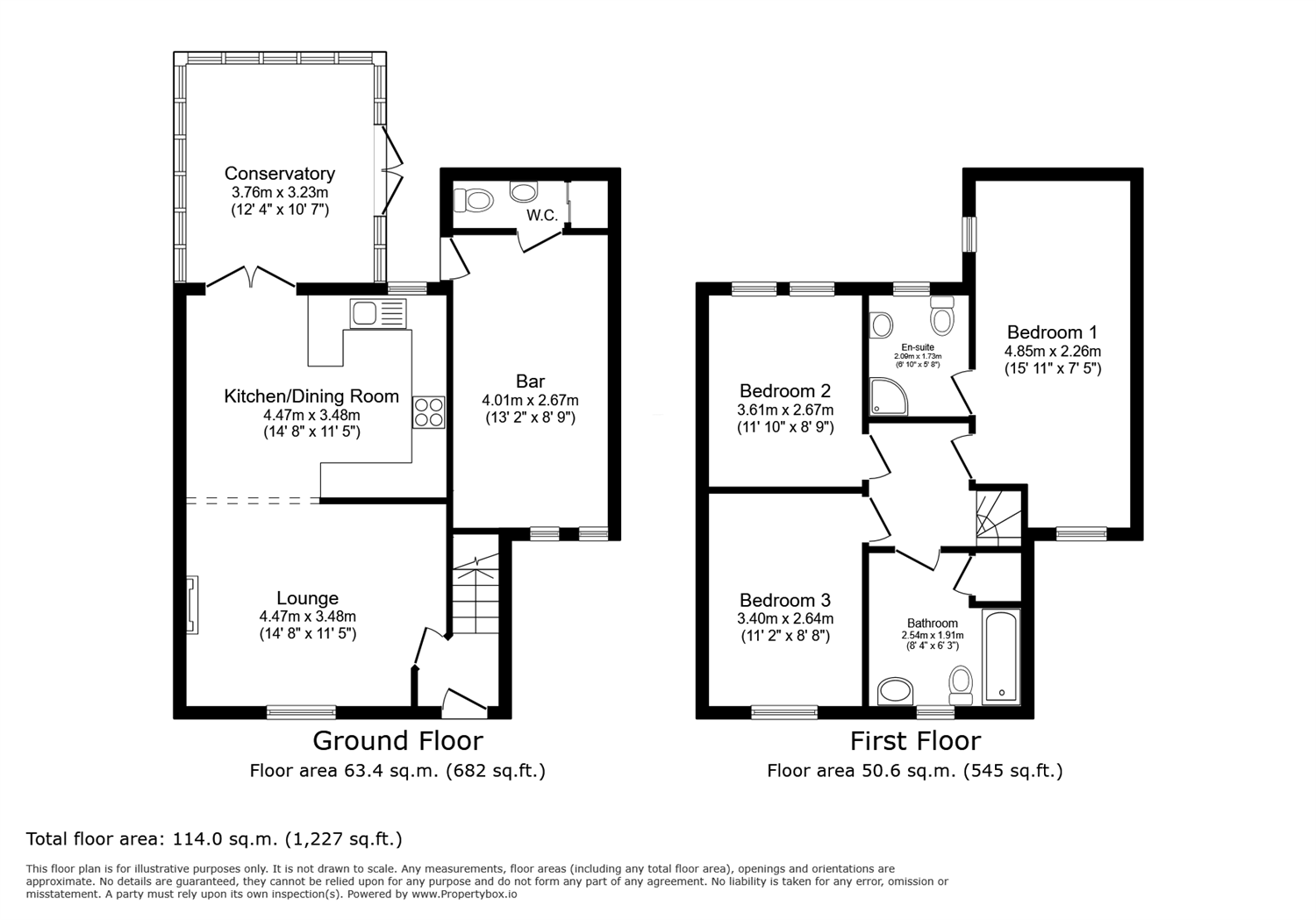Totton, Southampton
£390,000

3
bedrooms

2
bathrooms

2
receptions
- Three Double Bedrooms
- Ensuite to Master Bedroom
- Driveway Parking
- Converted Garage
- Downstairs WC
- Open Plan
- Modern and Well Kept Throughout
- Mature Gardens
- Highly Sought After Location
- Conservatory
Externally this home benefits from off road driveway parking for two cars, plus unrestricted on road parking. There is also a side gate into the rear garden. Upon entry into the property there is a useful porch with stairs to the first floor and door into the main living space. The downstairs offers a beautiful open plan space which is flooded with natural light. The lounge is a great size and has a beautiful feature fireplace. Into the kitchen, this is very modern and has a very useful breakfast bar and space for a dining table along with built in sink/drainer, hob, double oven and other appliances. The conservatory offers another reception room or dining space, which is perfect for entertaining and offers access into the rear garden and converted garage. The garage has been converted into a entertaining space with a bar, which could easily be used as an annexe due to having a WC (STPP). There is also space for a washing machine and tumble dryer. The garden is low maintenance but also full of mature plants and trees for those that enjoy gardening.
On the first floor, you have three bedrooms and two bathrooms. The extension over the garage now offers a large master bedroom with dual aspect windows and also a ensuite shower room, plus space for wardrobes. There other two rooms are both doubles and decorated neutrally. There is a further full size family bathroom with a three piece suite including shower over the bath. There is also a cupboard over the stairs for extra storage.
An excellent family home, in a very sought after location! Please note the sellers have found a property they like which is offered as no chain.
Tenure: Freehold
EPC Rating - TBC
Council Tax Band - C
Sales Disclaimer (OVM)
These particulars are believed to be correct and have been verified by or on behalf of the Vendor. However any interested party will satisfy themselves as to their accuracy and as to any other matter regarding the Property or its location or proximity to other features or facilities which is of specific importance to them. Distances and areas are only approximate and unless otherwise stated fixtures contents and fittings are not included in the sale. Prospective purchasers are always advised to commission a full inspection and structural survey of the Property before deciding to proceed with a purchase.
NOTE: These particulars are intended only as a guide to prospective Tenants to enable them to decide whether to make further enquiries with a view to taking up negotiations but they are otherwise not intended to be relied upon in any way for any purpose whatsoever and accordingly neither their accuracy nor the continued availability of the property is in any way guaranteed and they are furnished on the express understanding that neither the Agents nor the Vendors are to be or become under any liability or claim in respect of their contents. Any prospective Tenant must satisfy himself by inspection or otherwise as to the correctness of the particulars contained.
Book a Viewing
If you are interested in viewing the property above, please complete the following form:


