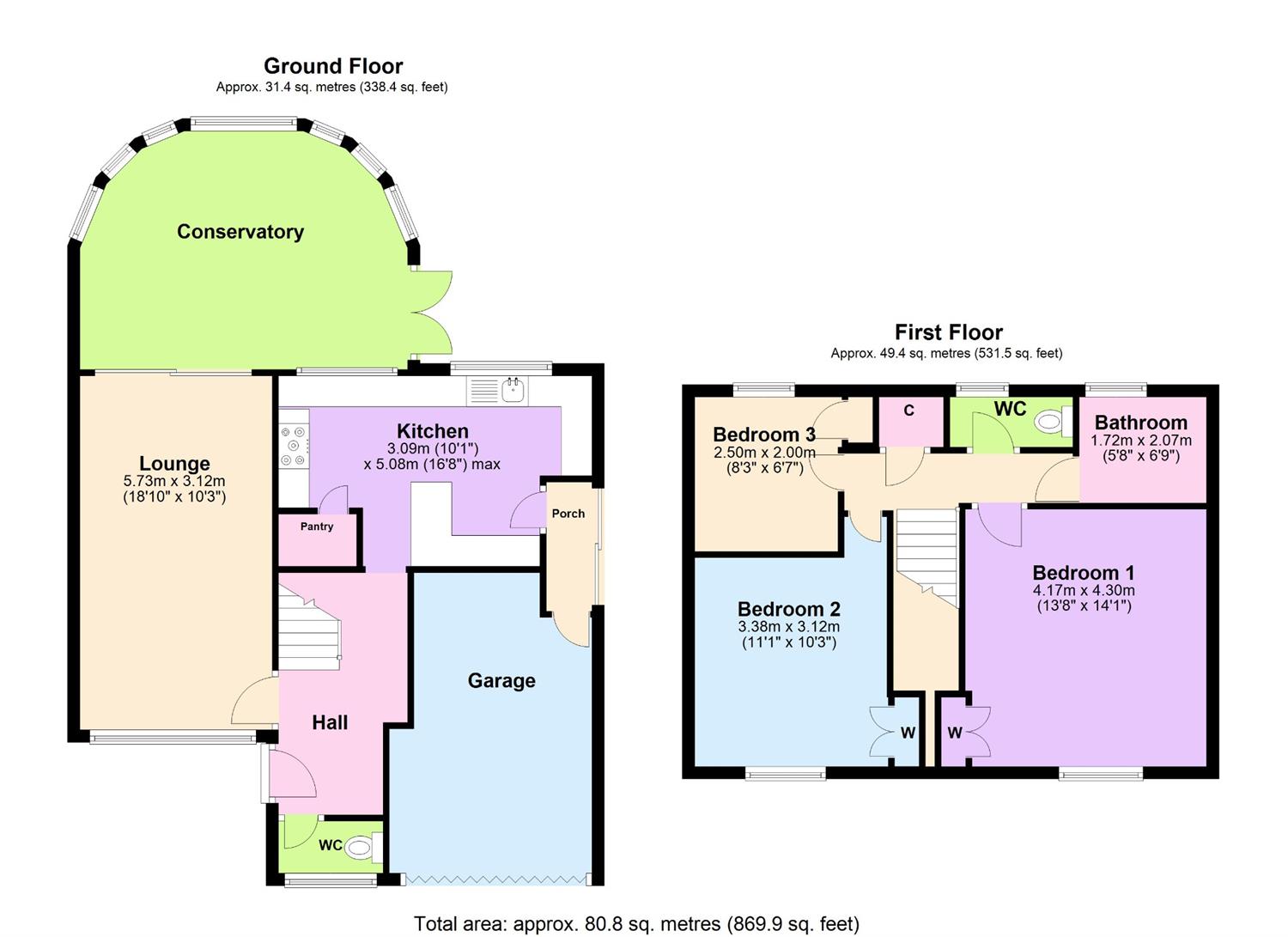Southampton
£285,000

3
bedrooms

1
bathroom

2
receptions
- No Onward Chain
- Semi Detached House
- New Block Paved Driveway
- Downstairs WC
- Garage
- Conservatory
- Private and Enclosed Rear Garden
- Three Bedrooms
- Gas Central Heating
- Grant of Probate Pending
Externally, there is a large block paved driveway for three cars, plus on road parking and an integral garage, which is also accessible from inside the property. Upon entry you have a spacious hall with stairs to the first floor and downstairs WC. The lounge is a lovely light room with front aspect window and sliding doors into the conservatory, which is perfect for another living room or dining room. The kitchen is located off the main hall and offers plenty of storage units, Range cooker and white goods (please confirm with Pure what white goods will be staying). There is a side door leading to the side of the property, which also has a door into the garage.
Upstairs you have two generous double bedrooms, both with fitted storage and front aspect windows. There is also a good sized single, perfect for a child's bedroom or home office. There is a main family shower room with a large double shower and hand basin. The Wc is separate. The rear garden is private and enclosed. new boiler in 2024, driveway and patio were done in 2024 and the fences were replaced in 2024.
NOTE: These particulars are intended only as a guide to prospective Tenants to enable them to decide whether to make further enquiries with a view to taking up negotiations but they are otherwise not intended to be relied upon in any way for any purpose whatsoever and accordingly neither their accuracy nor the continued availability of the property is in any way guaranteed and they are furnished on the express understanding that neither the Agents nor the Vendors are to be or become under any liability or claim in respect of their contents. Any prospective Tenant must satisfy himself by inspection or otherwise as to the correctness of the particulars contained.
Book a Viewing
If you are interested in viewing the property above, please complete the following form:


