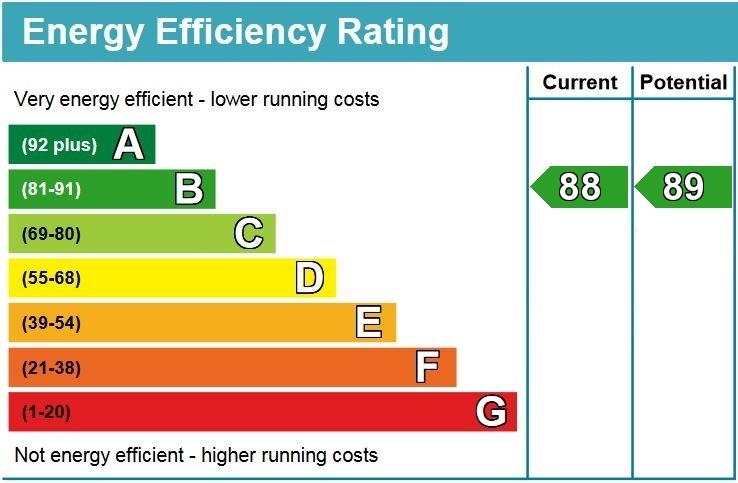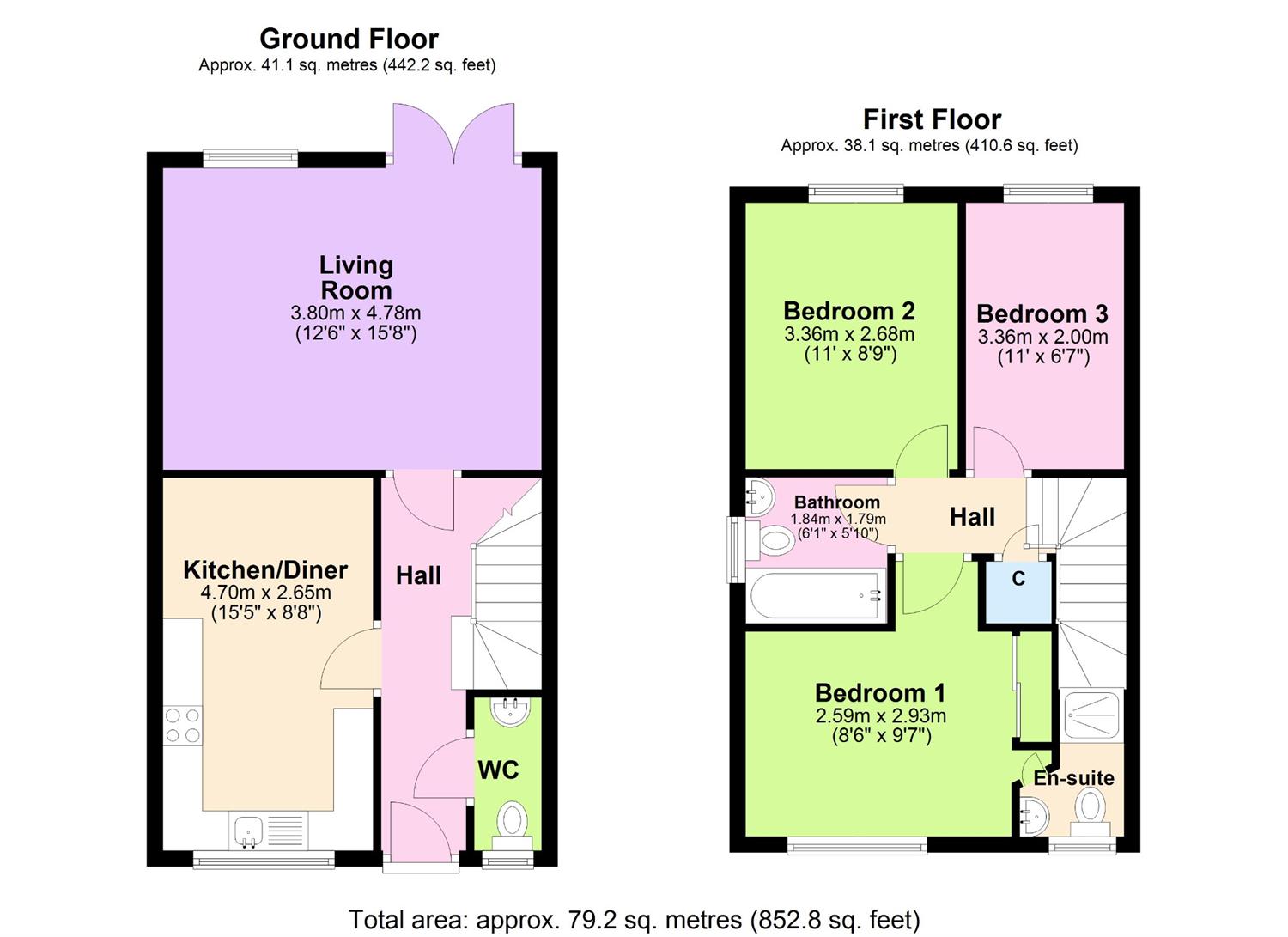Bursledon, Southampton
£375,000

3
bedrooms

2
bathrooms

1
reception
- Built in 2020. 5 years NHBC Remaining
- Semi Detached House
- Downstairs WC
- Modern Kitchen Diner
- Driveway Parking
- Large Enclosed Garden
- Three Bedrooms
- Ensuite to Master
- Great Location
- Modern Throughout
The property was built in 2020 by Foreman Homes and benefits from the remaining 5 years NHBC warranty. Externally, the property offers lovely green views to the front and driveway parking for two cars. Upon entry you are greeted by a lovely hall leading to all principle rooms and stairs to the first floor. There is a downstairs WC, modern kitchen/diner with a range of storage units, built in hob, oven and fridge/freezer. The lounge is a great entertaining space, with rear aspect windows and patio doors, overlooking the garden.
On the first floor there are three great sized bedrooms, two of which are doubles and the master benefits from a modern ensuite shower room and fitted wardrobes. The third bedroom is a good sized single, perfect for a children's bedroom or office.
Tenure - Freehold
EPC - B
Council Tax Band - B
Agents Notes - Draft Copy of Particulars.
Sales Disclaimer (OVM)
These particulars are believed to be correct and have been verified by or on behalf of the Vendor. However any interested party will satisfy themselves as to their accuracy and as to any other matter regarding the Property or its location or proximity to other features or facilities which is of specific importance to them. Distances and areas are only approximate and unless otherwise stated fixtures contents and fittings are not included in the sale. Prospective purchasers are always advised to commission a full inspection and structural survey of the Property before deciding to proceed with a purchase.
NOTE: These particulars are intended only as a guide to prospective Tenants to enable them to decide whether to make further enquiries with a view to taking up negotiations but they are otherwise not intended to be relied upon in any way for any purpose whatsoever and accordingly neither their accuracy nor the continued availability of the property is in any way guaranteed and they are furnished on the express understanding that neither the Agents nor the Vendors are to be or become under any liability or claim in respect of their contents. Any prospective Tenant must satisfy himself by inspection or otherwise as to the correctness of the particulars contained.

Book a Viewing
If you are interested in viewing the property above, please complete the following form:


