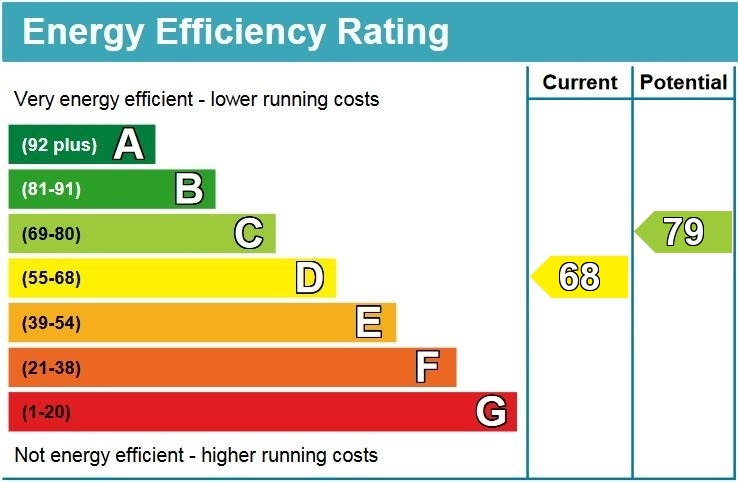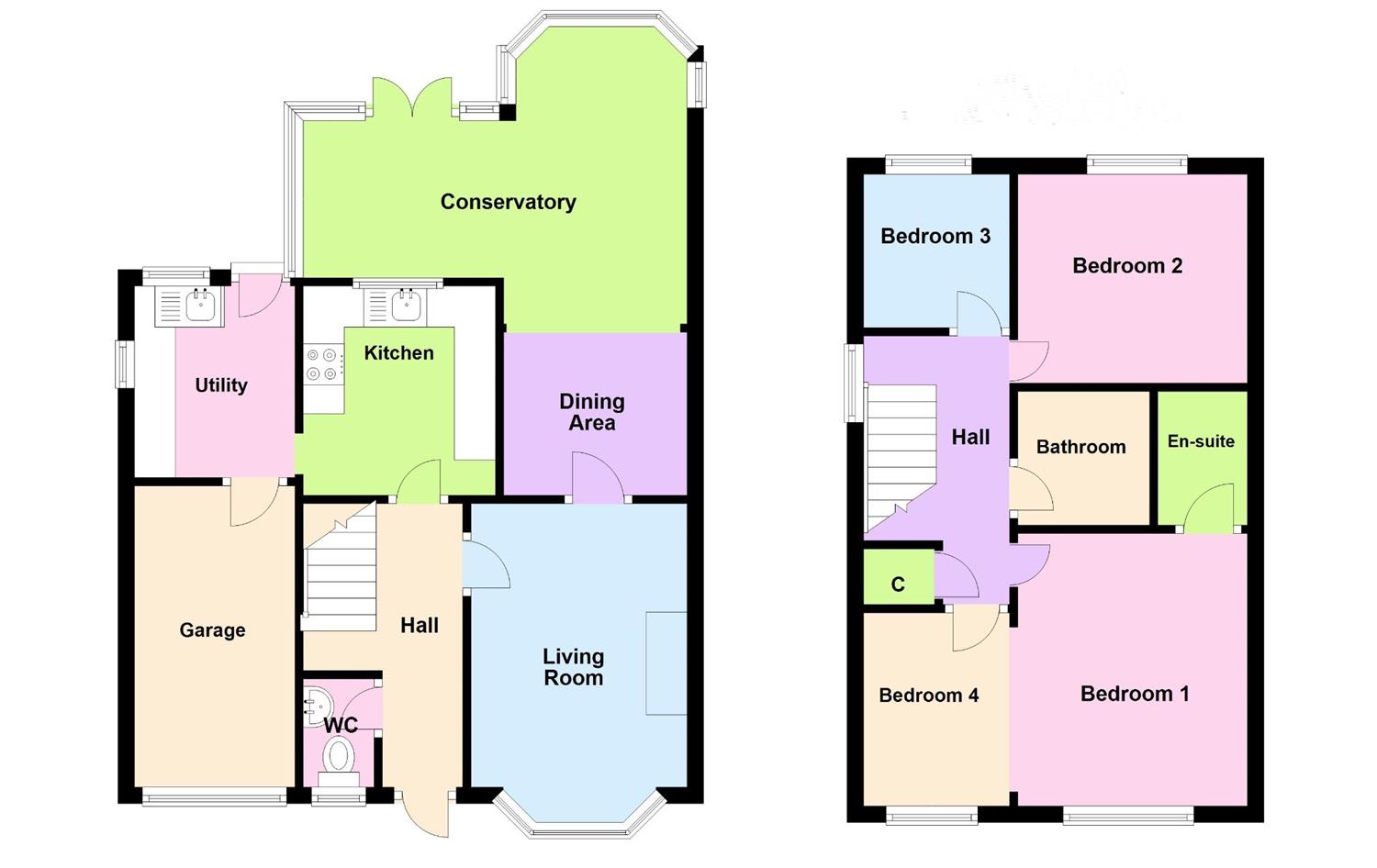Okement Close, West End, Southampton
£425,000

4
bedrooms

2
bathrooms

2
receptions
- Detached House
- Driveway Parking
- Integral Garage
- Utility Room
- Two Receptions Rooms
- Large Conservatory
- Downstairs WC
- Ensuite To Master Bedroom
- Low Maintenance Garden with Shed
- 2 Double Bedrooms & 2 Singles
Upon entry you are greeted by hallway leading into a downstairs WC and into other principle rooms. These include the great sized living room with feature fireplace and bay window which floods the room with natural light. There is a modern kitchen and separate utility room which has plenty of storage cupboards and has space for appliances. Please check with Pure as to what will be provided with the property. The utility room provides access into the garage and also into the rear garden. The conservatory is open plan to another sitting area offering a lovely entertaining space or a room to enjoy relaxing with garden views.
On the first floor, the master bedroom has been opened up to bedroom 4, to offer a much larger bedroom with ensuite shower room. Please note the sellers are willing to reinstate the wall to make it back into four bedrooms. There are then two further bedrooms, two benefit from built in wardrobes and then a family bathroom with jacuzzi bath, shower over, wc and hand basin. Please note there are 2 doubles and 2 single bedrooms.
The garden is a low maintenance, private and enclosed with a handy shed for storage. To the front of the house you have a good sized driveway for three cars plus on road parking. There is also an integral single garage.
Lounge - 18,8 x 11,8
Dining Room - 10,3 x 9,8
Conservatory - 21,4 x 12,2
Kitchen - 12,2 x 8,9
Utility Room - 10,5 x 8,8
Bedroom 1 - 12,1 x 10,3
Bedroom 2 - 12,0 x 10,3
Bedroom 3 - 7,5 x 7,2
Bedroom 4 - 7,2 x 7,2
Tenure - Freehold
EPC - E
Council Tax Band - D
Sales Disclaimer (OVM)
These particulars are believed to be correct and have been verified by or on behalf of the Vendor. However, any interested party will satisfy themselves as to their accuracy and as to any other matter regarding the Property or its location or proximity to other features or facilities which is of specific importance to them. Distances and areas are only approximate and unless otherwise stated fixtures contents and fittings are not included in the sale. Prospective purchasers are always advised to commission a full inspection and structural survey of the Property before deciding to proceed with a purchase.
NOTE: These particulars are intended only as a guide to prospective Tenants to enable them to decide whether to make further enquiries with a view to taking up negotiations but they are otherwise not intended to be relied upon in any way for any purpose whatsoever and accordingly neither their accuracy nor the continued availability of the property is in any way guaranteed and they are furnished on the express understanding that neither the Agents nor the Vendors are to be or become under any liability or claim in respect of their contents. Any prospective Tenant must satisfy himself by inspection or otherwise as to the correctness of the particulars contained.

Book a Viewing
If you are interested in viewing the property above, please complete the following form:


