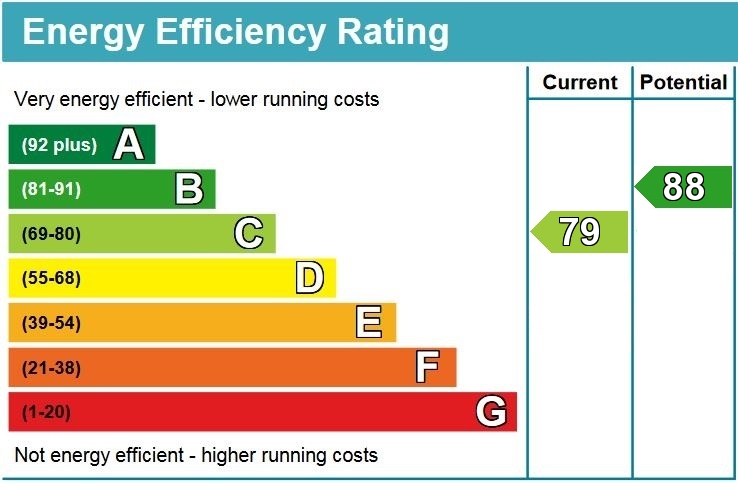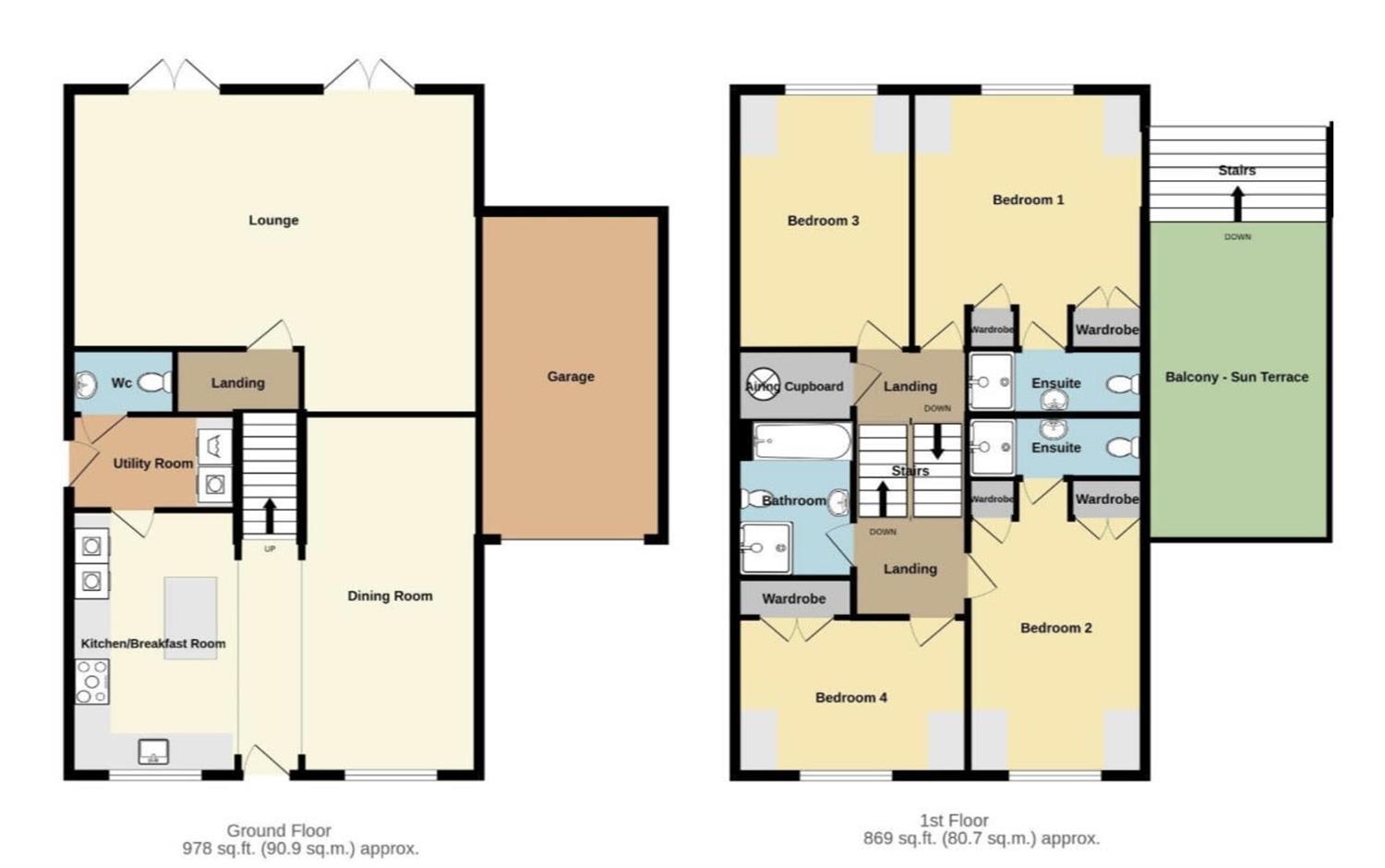Hill Cottage Gardens, West End
Offers in Excess of £585,000

4
bedrooms

3
bathrooms

2
receptions
- Detached modern family home
- No onward chain
- Open-plan luxury kitchen with island
- Two spacious reception rooms
- Two ensuites
- EV charging point included
- Large driveway
- Roof terrace
- Four double bedrooms
- Single garage
From the moment you approach the property, the extensive driveway provides convenient parking, complemented by a single garage equipped with EV charging for modern, eco-friendly living. The front of the home is attractively landscaped, giving a welcoming first impression.
Upon stepping inside, the exceptional attention to detail and immaculate finish is immediately apparent. The open-plan layout has been thoughtfully designed to maximise natural light and encourage a bright, spacious atmosphere throughout. Two well-appointed reception rooms form the heart of the home: The main reception space seamlessly integrates garden views with direct access to the expansive garden—perfect for entertaining or relaxing with the family. The second reception area provides generous dining space, ideal for hosting dinner parties or everyday family meals.
The stunning open-plan kitchen is a showpiece in itself, finished to the highest standard. It features an impressive kitchen island at its centre, offering ample workspace and sociable seating. Natural light pours in, illuminating every corner, while thoughtful touches such as a practical utility room and a separate drying room enhance both convenience and functionality.
The home is exceptionally well-suited for families, with four double bedrooms providing flexible accommodation. The master suite is a true retreat, benefitting from its own luxurious en-suite bathroom and generous built-in wardrobes. The second bedroom also features an en-suite shower room and fitted wardrobes, providing privacy and comfort for guests or family members. Bedroom One and Two are also provided with air conditioning. Two further double bedrooms, one of which includes built-in wardrobes, are perfectly placed for family living, while additional bathrooms across the home ensure everyone’s needs are met. The principal bathroom is fitted with a contemporary four-piece suite, alongside two further shower rooms for added practicality.
Outdoor spaces are a particular highlight of this property. The expansive garden offers plenty of space for children to play or for al fresco entertaining. With a sun terrace providing a tranquil setting for morning coffee or evening relaxation, the large garden is ideal for making the most of the warmer months. The garden's design invites nature and light, making it a true extension of the home's living space.
Located within a highly desirable neighbourhood, surrounded by green spaces and offering the convenience of driveway parking, a single garage, and electric vehicle charging, Hill Cottage Gardens presents a remarkable opportunity for those seeking the perfect blend of modern comfort, practicality, and peaceful surroundings. Arrange your viewing today to appreciate the full extent of what this impressive property has to offer.
Tenure - Freehold
EPC Rating C
Council Tax Band -F
Room Measurements:
Kitchen - 14'05 x 9'2 ( Open Plan)
Dining Room- 9'8 x 19'7
Lounge- 24'6 x 17'7
Bedroom 1- 14'1 x 13'11
Bedroom 2 - 16'2 x 10'4
Bedroom 3 - 8'7 x 13'8
Bedroom 4 - 13'2 x 10'1
Disclaimer
These particulars are believed to be correct and have been verified by or on behalf of the Vendor. However any interested party will satisfy themselves as to their accuracy and as to any other matter regarding the Property or its location or proximity to other features or facilities which is of specific importance to them. Distances and areas are only approximate and unless otherwise stated fixtures contents and fittings are not included in the sale. Prospective purchasers are always advised to commission a full inspection and structural survey of the Property before deciding to proceed with a purchase.
NOTE: These particulars are intended only as a guide to prospective Tenants to enable them to decide whether to make further enquiries with a view to taking up negotiations but they are otherwise not intended to be relied upon in any way for any purpose whatsoever and accordingly neither their accuracy nor the continued availability of the property is in any way guaranteed and they are furnished on the express understanding that neither the Agents nor the Vendors are to be or become under any liability or claim in respect of their contents. Any prospective Tenant must satisfy himself by inspection or otherwise as to the correctness of the particulars contained.

Book a Viewing
If you are interested in viewing the property above, please complete the following form:


