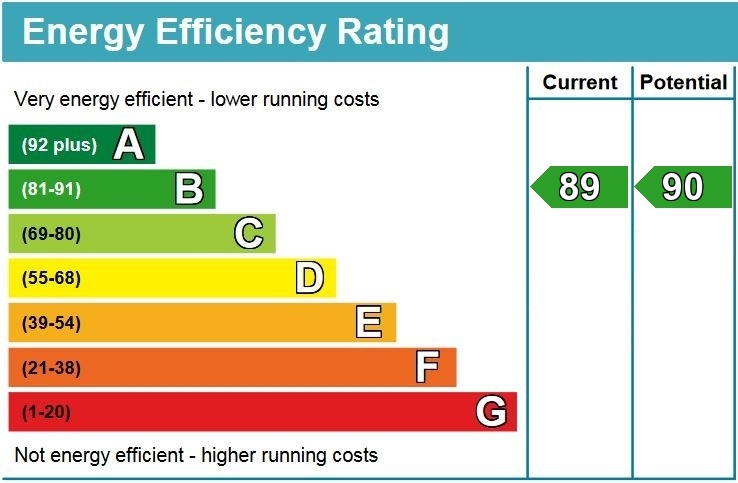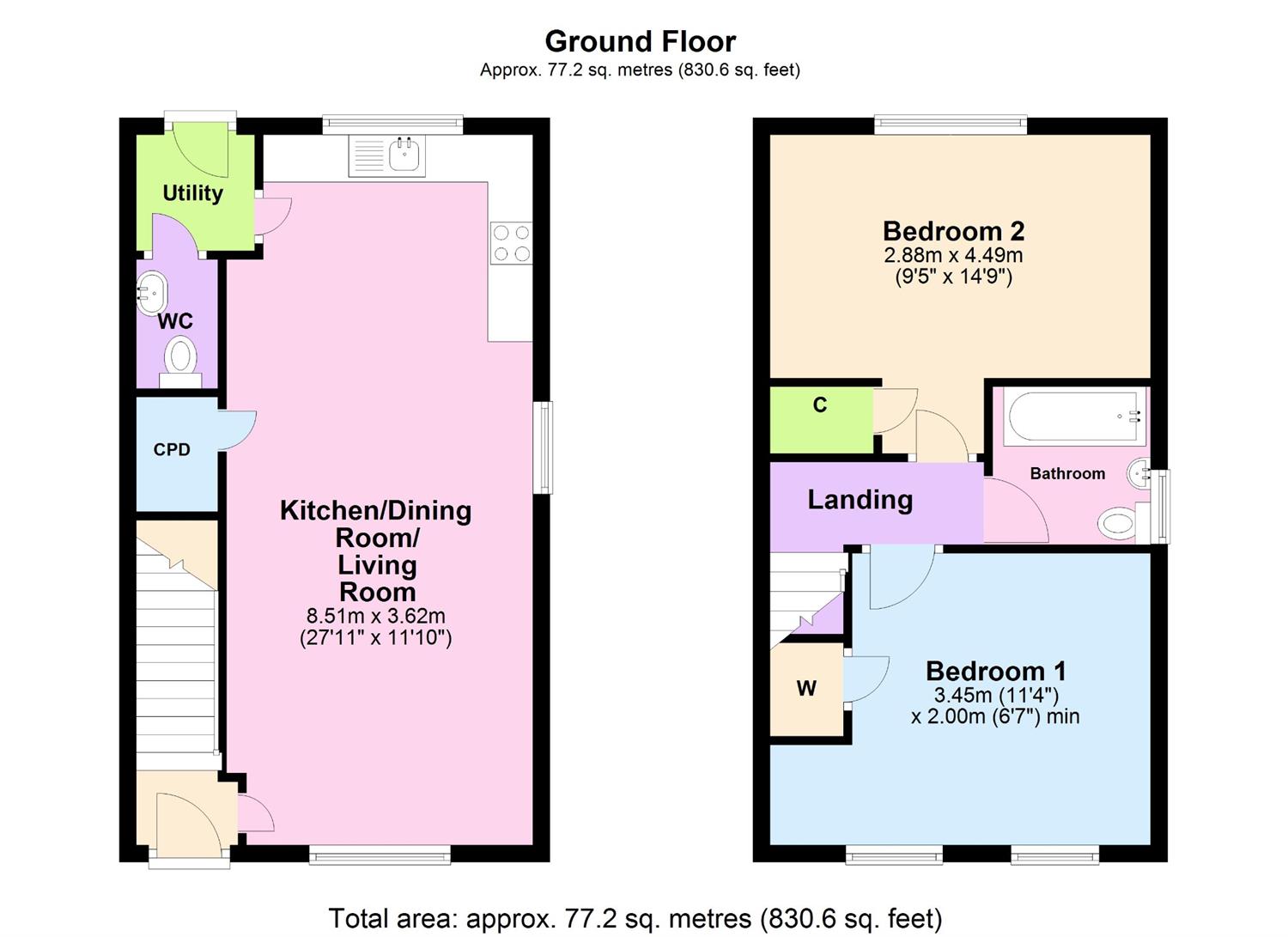West End , Southampton
£134,000

2
bedrooms

1
bathroom

1
reception
- SHARED OWNERSHIP AT 40%
- Vendor Suited *
- Immaculate semi-detached house
- Two double bedrooms
- 27FT Kitchen/Living/Dining Room
- 2 years left on NHBC WARRANTY
- Driveway Parking
- Private family-friendly garden
The property also offers a private garden, suitable for families and those seeking outdoor space. Being less than 10 years old, the house achieves a B EPC rating, highlighting its modern energy efficiency.
West End provides access to a range of local amenities, including shops, cafés, and restaurants on the nearby High Street. For families, the area boasts well-regarded nearby schools. Local green spaces, such as Hatch Grange and Townhill Park, are in close proximity, offering walks and leisure opportunities.
Public transport links are strong, with Southampton Airport Parkway station approximately 3 miles away, offering regular train services to London Waterloo in about 1 hour 20 minutes, as well as connections to Portsmouth and Winchester. Local bus routes provide access to Southampton city centre, with a typical journey taking around 20 minutes.
This property presents a strong option for families wanting convenient urban living with access to local amenities, reputable schools, public transport, and recreational spaces.
Tenure - Leaside
EPC - B
Council Tax band - C
Agent Note: These are a draft copy of the particulars.
Sales Disclaimer (OVM)
These particulars are believed to be correct and have been verified by or on behalf of the Vendor. However any interested party will satisfy themselves as to their accuracy and as to any other matter regarding the Property or its location or proximity to other features or facilities which is of specific importance to them. Distances and areas are only approximate and unless otherwise stated fixtures contents and fittings are not included in the sale. Prospective purchasers are always advised to commission a full inspection and structural survey of the Property before deciding to proceed with a purchase.
NOTE: These particulars are intended only as a guide to prospective Tenants to enable them to decide whether to make further enquiries with a view to taking up negotiations but they are otherwise not intended to be relied upon in any way for any purpose whatsoever and accordingly neither their accuracy nor the continued availability of the property is in any way guaranteed and they are furnished on the express understanding that neither the Agents nor the Vendors are to be or become under any liability or claim in respect of their contents. Any prospective Tenant must satisfy himself by inspection or otherwise as to the correctness of the particulars contained.

Book a Viewing
If you are interested in viewing the property above, please complete the following form:


